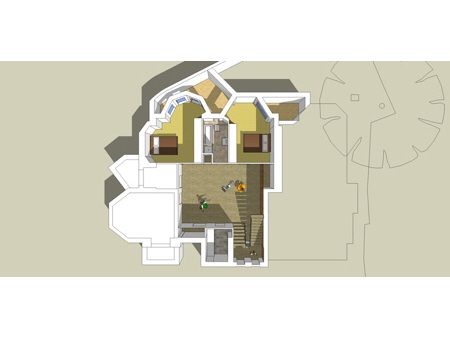

















WADHAM GARDENS, LONDON NW3
Planning permission and Conservation Area Consent have been granted for a basement extension to this three storey detached Edwardian property with the aim of creating an enlarged family home whilst remaining within the footprint of the building. The proposals also included some internal alterations at ground floor level.
Located within the Elsworthy Conservation Area, the excavated habitable space will facilitate three new bedrooms with en-suite bathrooms and a utility room all accessed of a large landing / playroom. All the rooms will benefit from good access to natural light and ventilation, achieved by creating sunken patios and light wells, guarded at ground floor level by frameless glass balustrades, enabling the reading of the existing building without distortions.







