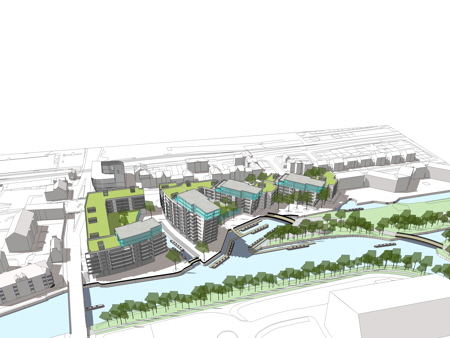

















CARLSBERG SOCIAL CLUB, NORTHAMPTON
This outline capacity study compiled for Bellways East Midlands Division is for a site known as Carlsberg Social Club and the adjacent land defined by the river Nene to the north, Cotton End along the eastern boundary and Old Towcester Road to the south. The site comprises a rectangular shaped parcel of land, approximately 1.84 hectares in size.
By working in close association with the UDC there is potential for the unlocking of adjacent land allowing for more cost effective solutions ranging from higher densities, improved transport infrastructure, parking, marketing etc.
The proposed mixed-use development comprises a total of 9,497 m²/ 102,225 ft² of leisure, office and commercial floor space and 485 residential units: 172 one bed flats at 48 m²/ 517 ft², 306 two bed flats at 65 m²/ 700 ft² and 7 three bed flats at 110 m²/ 1,184 ft². Single or two level car parks, with a total floor area of 2,277 m²/ 24,509 ft², are proposed at ground floor level between main blocks with green roof above to provide semi-private and private garden spaces.
The height and volume of the proposed scheme celebrates and compliments the considerable mass and height of the Carlsberg Brewery building on the opposite river bank.
Due to its strategic location to the west of South Bridge, the proposed development is intended to be seen as a gateway to Northampton, a new urban centre, a place for working, leisure and living. By introducing pedestrian bridge links across the island a new circulation and permeability is created between the old town centre and the site.
It is also the aim to create a new urban location with a strong identity through public amenities and buildings of high quality and good design. Public spaces are purposefully abundant amongst the residential blocks at ground floor level while semi-private and private gardens are located on green roofs.










