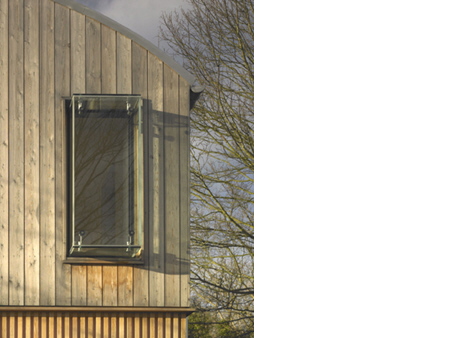




















PINK HOUSE – PEWSEY, WILTSHIRE
IN COLLABORATION WITH CHANCE de SILVA ARCHITECTS
Completed in 2008
Located at the southern approach to the village of Pewsey, Wiltshire and within a local conservation area, the project consists of the erection of a large contemporary 2 storey extension to an existing rural cottage.
The project received a regional RIBA award in 2009.
The form is a simple rectangular plan, set at an angle to the existing house, with a shallow aluminium barrel vault roof (exposed internally). The design is for untreated larch cladding- the upper part close-boarded the lower part spaced to form a trellis.
Scancon Architects were responsible for providing the working drawings and assisted Chance de Silva Architects in the day-to-day running of the project.
Client comment:
“The lack of real ‘ideas’ in domestic rural architecture is depressing, as if all creative thought left the modest family home in1850. We wanted an honest building giving a modest expansion of space, yet expressive of our time.
We appreciated the architects’ obsession with the ‘idea’ and how that defines a look, feel and sense of place. When they explained that the house is at a transition between village and countryside, and that the idea was to capture that transition in the form of the building, we were immediately drawn to the vision.
It hasn’t been easy but the architects really helped us add the ‘extra’ to ordinary.”
Martin Bunce - client



