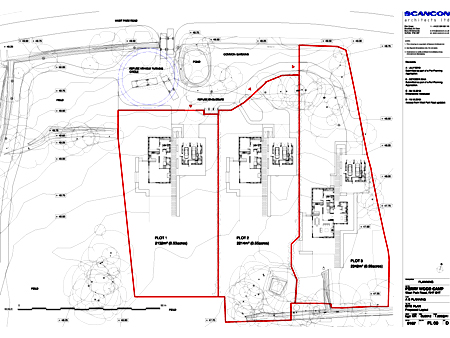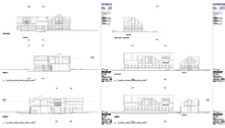


















PERRY WOOD, WEST SUSSEX RH7
The project gained planning permission in 2013.
The site comprises approximately 8 acres of which 6 acres are predominantly meadow and woodland known as Perry Wood Campsite. To the north and adjacent to West Park Road is a cluster of permanent and semi-permanent vacant structures, which were formerly used as a scout camp.
It is proposed to demolish and remove the existing structures to make way for three new detached family sized dwellings with individual landscaped plots of approximately half an acre each. These will be carefully located within the area currently occupied by the existing structures and hard landscaped areas. The remaining land will be retained as meadows and woodland and maintained separately from the domestic plots.
The three houses are staggered from East to West across the site with principal orientations towards the North and South, in order to limit overlooking.
A 1200mm high brick plinth forms a solid base and anchors the structures into the landscape. This is partially cut into the rising slope in order to limit the overall height of the buildings and also serves to provide a high level of thermal insulation.
Above, a 1100mm high recessed band of fenestration separates the plinth from the roof proper in order the give the latter a lighter and floating appearance. This band reveals the introduction of the timber frame which makes up the remaining super-structure above and is interspersed with a combination of timber clad insulated panels and hard wood timber frame triple glazed windows. The cladding and timber frames are to be stained in a dark colour to further emphasise the separation between plinth and roof.
The timber frame super-structure is constructed over a 1200mm grid which is revealed externally and within throughout the buildings, emphasising the means of construction and establishing a sense scale and order. This in turn is reminiscent of traditional vernacular barn structures.
The roof construction over is to be timber clad using untreated hardwood which will weather to a silver grey appearance. Aluminium gutters are hidden behind a timber clad fascia board under a pitched slate covered roof. The roof line is defined by a number of dormers reminiscent of traditional hay loft loading bays. These form an integral part of the facade below and allows for standing room under the roof pitch within where necessary.
Principle living accommodation and bedrooms above are orientated towards the South-West to benefit from maximum sunlight. These spaces will feature large glazed elements flooding the internal spaces with natural light and openings provide level access onto external terraces, serving as extensions of the living spaces within. This abundance of natural light also serves to limit the need for artificial lighting, thus lessening the overall energy consumption of the dwellings. Views over the gardens, meadows and woodland beyond will provide the inhabitants with a stunning rural aspect.
The proposed houses have been designed to reflect the traditional vernacular structures associated with rural barns, while providing contemporary solutions for the thermal performance, materials and technologies used. The setting of the dwellings within the landscape provide good levels of privacy between plots and benefit from stunning views over the surroundings, resulting in residential accommodation of the highest quality.



