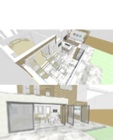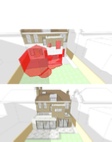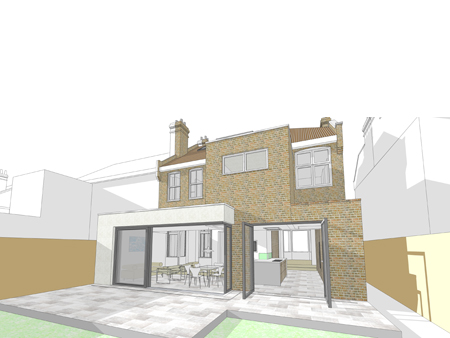




















HIGHGATE AVENUE, LONDON N6
The project gained planning permission in 2013 and is currently under construction.
The site lies within the Haringey Conservation Area and comprises a double fronted single family house located at the end of a five dwelling terrace in Highgate Avenue.
This proposal for a part 3m and part 4m deep rear extension seeks to open up the ground floor family accommodation to the east facing garden by improving direct access to the latter and significantly improving the amount of natural daylight within the property. It replaces an existing utility room with a WC and a 4.5m wide on 5.5m deep conservatory.
The single storey 3m deep extension located to the north of the existing rear annex, occupies the footprint of a dark and underused terrace. This matches the depth of the annex and allows for a new kitchen to be located with direct access to and benefit from views to the garden. It will be constructed from stock bricks to match the existing and will help to provide a unified appearance.
The existing conservatory, located to the south of the rear annex, is replaced by a 4m deep single storey extension, which forms part of the new open plan family kitchen, dining and sitting room, further connecting the ground floor to the garden. The depth and design of this part of the new build has been carefully considered and remains subservient to the host building.
However, the face of the extension is brought past the frontage of the existing annex and cantilevered on the corner to give a lightweight impression. It is also clad in through-colour light render to further emphasise the element as a specific feature.
A durable single layer roofing membrane defines a highly insulated flat roof above, which is permeated by lean-to glazed elements against the host building, to allow for high levels of natural light within the existing living accommodation. These also serve to bridge the relatively high existing opening to the living room, from where two steps lead into the new extension, in order to limit the height of the latter.
The second floor of the existing rear annex is retained and contains a new family bathroom.


