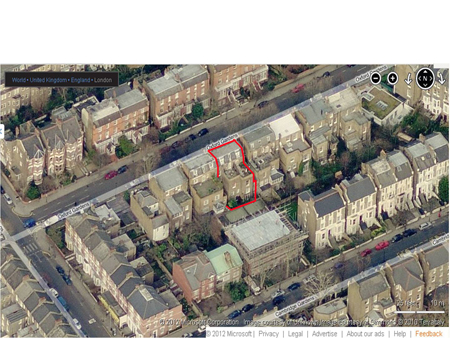

















OXFORD GARDENS, LONDON W16
The project gained planning permission in 2012 and was completed the same year.
It consists of a rear and side-infill extension, including some internal alterations.
Located within the Oxford Gardens Conservation Area, the site comprises a four storey, semi detached house, divided into five independent residential units, all in private ownership. The Ground & Lower Ground Floor maisonette, comprising 3 bedrooms, 3 bathrooms, one reception room and a kitchen/ diner, also benefits from the sole use of a full width south facing private garden, enclosed by walls constructed of London stock brick.
The implemented rear extension, located at lower ground floor level, facilitates a larger kitchen/ dining/ living room and squares –off the lower ground floor space improving the relationship between the house and the garden.
To reduce the appearance and impact of the new structure on the historic fabric, the extension is predominantly glazed and set-back from the dominant corners of the host building. The resulting transparency is also allowing for additional light to be drawn into the building.
The side infill extension is located at lower ground floor and replaces the private passageway, which connected the front garden with the rear. It accommodates a utility and a shower room.
Designed to be contemporary in appearance, with particular emphasis on high quality living spaces, the proposed alterations and extensions to the building remain respectful of the local build environment.









