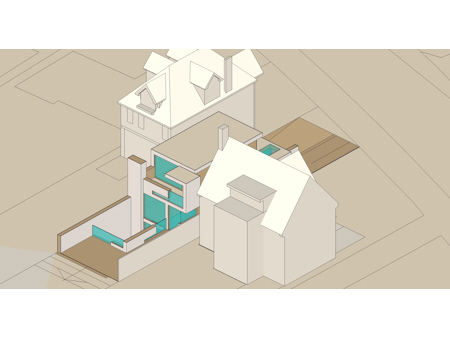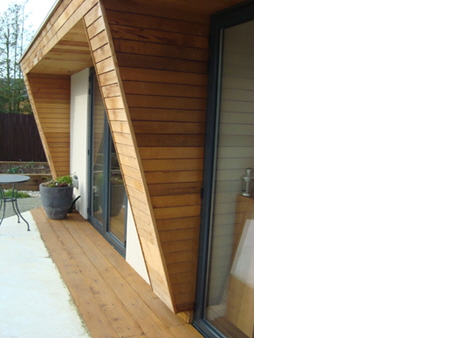

















MOUNT AVENUE, LONDON W5
Located in the London Borough of Ealing, within a residential area characterised by medium density housing, comprising mostly semi-detached houses, the site is a rectangular shaped parcel of land, approximately 0.03 hectares in size, fronting onto Mount Avenue.
The feasibility study consists of the replacement of an existing one storey garage with a new three storey single-family house, comprising a substantial basement excavation and two upper floors topped with a flat roof.
The entrance is situated at ground level. This floor facilitates an open plan environment including a new kitchen, a dining room, and a sitting room, allowing for family activities to be shared. A large void in the ground floor creates a double height space which connects the living areas in the building and allows light to be drawn into the centre of the basement level.
Light wells will bring additional light into the basement, which accommodates two double bedrooms towards the front, a bathroom and utility and a living room to the rear of the building. An external study is looking back onto the living space and is connected to the house via a glazed corridor, enclosing a sunken garden at basement level.
An additional large double bedroom with an en-suite bathroom is located at first floor level.
The external appearance of the building is proposed to be modern and light with the aim to complement the proposed highly modern interiors.





