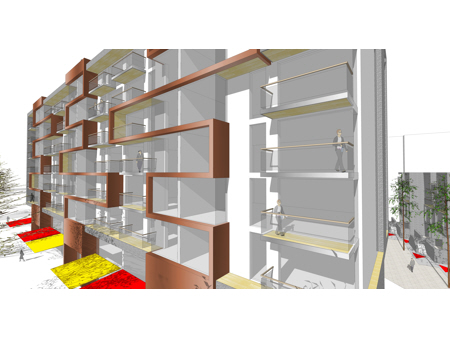

















MINICCO WHARF, LONDON E16
The published work comprises a detailed study of BLOCK 11 & BLOCK 12, sited within Ballymore’s Docklands Minocco Wharf development, which was granted outline planning permission in 2008. The overall development comprises of 13 blocks.
The study works to a detailed brief of client requirements and provides outline compliance with Housing Corporation needs and Building Regulations.
The site is located next to the river Thames in Docklands East London. The Thames Flood Barrier and Barrier Park are adjacent and the site is connected to the London transport network by Pontoon Dock DLR.
The capacity study describes in detail the general arrangement of the proposals as well as detailed unit layouts and 3D design studies.
The proposed accommodation is summarised as follows:
A1 – A5 use class: 1535 m2
B1 use class: 1310 m2
Rental apartments: 103
Shared ownership apartments: 57
Market sale apartments: 49
Car parking spaces: 120







