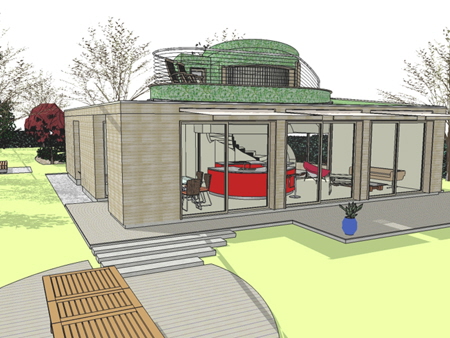

















LOKKEBAKKE 7, KIKHAVN, DENMARK
The project comprises the erection of a new build holiday home on the North coast of Sealand, Denmark. The rectangular shaped parcel of land measures 0.083 hectares in size and features pedestrian and vehicular access from the east end of the plot and open fields with sea views beyond to the north-east.
The building has been designed within strict planning confines which dictate scale, distances to boundaries and height, and aims to make the best possible use of views over the open fields and sea. Conceived as a simple L-shaped plan, the open-plan living space is dissected by an oval shaped tower which houses a stair leading to a viewing gallery and roof terrace above, and a bespoke kitchen below.
The entrance to the site is defined by a car-port and studio/ shed. From here, access to the house is via landscaped gardens which make use of existing features. The entrance wing behind accommodates two double bedrooms and a bathroom and the landscaped gardens.
Located in the middle of a summer house settlement, typical for Denmark, the design is making maximal use of the site’s north–easterly sea views by creating a first floor roof terrace, while the ground floor layout responds to the placement of the building amongst its neighbours. The first floor roof access pavilion constitutes the main feature of the building, inside as well as outside. On the inside it manifests itself in the form of an open spiral stair, which emerges at roof level as an oval shaped copper clad viewing platform.
The footprint is L shaped and accommodates two double bedrooms and a bathroom in its introverted west wing and a large open plan kitchen/dining/living room in its extroverted east wing. Large glazed openings with east-western aspect will facilitate an optimal relationship between the house and the garden. Level access is achieved by creating raised timber decks to form a flush threshold with the internal floor finish.
The development also comprises an extensive landscaping project with the aim of maximising the use of the natural landscape around the site.







