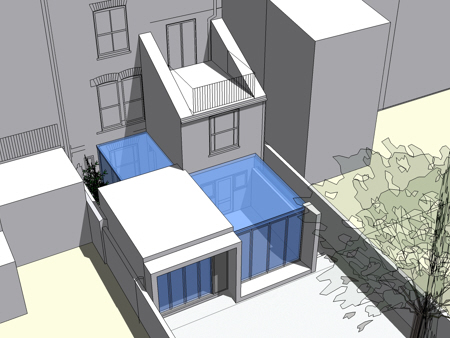

















HILLMARTON ROAD. LONDON N7
Located in Hillmarton Road and within the CA32 Hillmarton Conservation Area, the feasibility study is for a site situated on the lower ground floor of a traditional four storey semi detached house, converted into flats in 1995.
The flat currently provides one large reception room, two bedrooms, one kitchen / dining room, one bathroom, and one separate toilet. The flat has a separate access from the side alleyway.
The aim of the proposed rear and side extension at lower ground floor level is to facilitate a new bedroom and a new conservatory to accommodate the needs of a growing family. Additional light will be drawn into the building and an improved relationship between the house and the garden is achieved.





