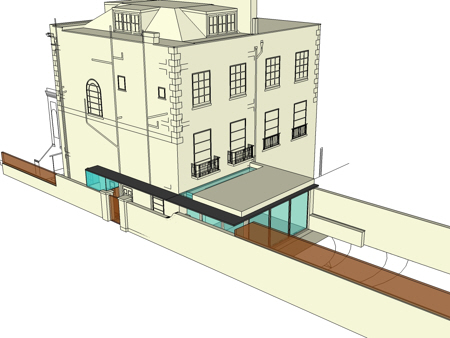


















ETON VILLAS, LONDON, NW3
Full Planning Permission and Listed Building Consent have been granted for the rear extension at lower ground floor level of this Grade 2 listed building, including some internal alterations and a separate garden pavilion.
Located within the Eton Villas Conservation Area, the proposed rear extension facilitates a new dining room. To reduce the appearance and impact of the new structure on the historic fabric, the two structures are connected by planar glazing. This allows for additional light to be drawn into the building. In addition, large glazed openings towards the rear and side of the new extension improve the relationship between the house and the garden. A new external staircase leading from the reception room at ground floor level to the garden via the existing balcony is forming part of the new extension.
The new garden room located at the end of the garden makes maximum use of sun light in the garden. The structure is part recessed into the ground and its height will not exceed the height of the existing garden walls.
The roof scapes of the new buildings are integrated into the new garden design. Seen from the upper levels the green roof of the garden room and the pebble pool of the extension are perceived as natural elements within the landscape.






