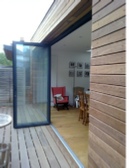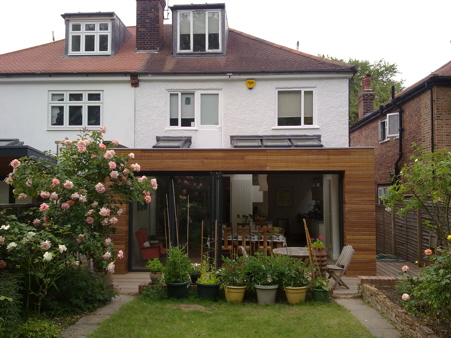




















CLAREMONT ROAD, LONDON N6
Completed in 2011, the development consists of the demolition of an existing single storey rear extension to a two storey semi-detached family house and the erection of a new, larger extension and some internal alterations at ground floor level. The proposal also includes the erection of a garden room at the back of the rear garden.
Located in Claremont Road and within the Highgate Conservation Area, the structure facilitates a new dining room, accommodating the needs of a growing family. The large glazed openings are not only improving the quality of light in the existing building but also enhance the relationship between garden and house. Level access is achieved by creating a raised timber deck to form a flush threshold with the internal floor finish. The roof glazing above the dining area draws additional light into the building and improves the quality of living in the internal open plan living room.
The proposed garden room situated at the end of the garden will make maximum use of available sun and daylight. Its roof scape will be integrated into the garden design. Seen from the upper levels of the neighbouring buildings the green roof of the garden room will be perceived as natural element within the landscape.



