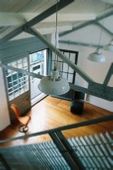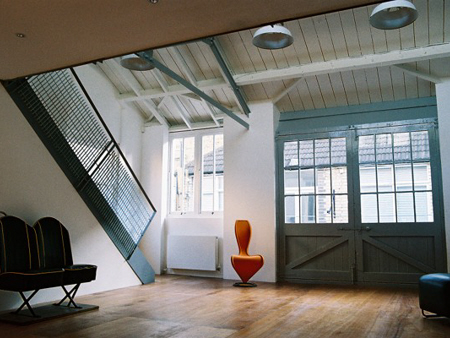



















UNIT 14, BLACKSTOCK MEWS, LONDON, N4
IN COLLABORATION WITH CHANCE de SILVA ARCHITECTS
Completed in 2007, this project comprises the conversion of a two storey light-industrial mews unit into an office at ground floor level and a live-work apartment above.
A new mezzanine has been introduced at the level of the existing roof trusses, which provides access to a substantial roof terrace at the rear.
Scancon Architects were responsible for production information and the day-to-day running of the site.



